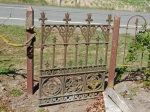Many of you will know the two-storey white house on the corner opposite the church at the beginning of the Moutere Valley highway. This is Westbourne (west of the river), the home of the Ford family who emigrated from Uley in Gloucestershire and arrived on the Clifford in Nelson on 10th May 1842.
Charles and Hannah brought with them 7 children: 4 boys and 3 girls, one a babe in arms, the eldest aged 16.
They were tenant farmers at first in Waimea West living in a wooden house with a thatched roof. The 1849 census records them having 3 acres of land cleared with 2 acres in wheat, ½ an acre in turnips and ½ in garden produce. Their livestock consisted of 5 cattle and 4 pigs.
Not until 1857 were they able to purchase 25 acres on the plains and later two of the sons each bought adjoining 25 acre blocks, one of which is where the family home now stands. A further 50 acres was purchased in 1893.
The farm has generally grown grain and market garden crops: peas and potatoes. There have always been cows in the background, from 8 to a full dairy unit but in 2016 the herd was sold and the land has been leased for a pip fruit orchard.
The first house was a two-roomed lean-to built on the edge of the road directly in front of the present house but when this was completed it was moved to the back and used for a kitchen and wash-house.
The present house was built in 1883 with materials (heart Rimu and river boulders for the foundation) costing 178 pounds. All square joints in the frame are mortise and tenon with wedges where necessary to keept them tight. No dwangs are used – the outside weather boards and internal sarking being sufficient to give stability.

Steep and narrow stairs at Westbourne lead to a bathroom tucked into a corner of the landing and two more bedrooms.
Changes over the years have been relatively minor: the removal of a coal range, the addition of extra windows upstairs, a reorganisation of the kitchen with two gables being added to the roof and an additional bathroom being added in an odd-shaped corner at the top of the stairs. Chimney bricks were hand-made by a local brickie further up Redwood Valley. The hand pump at the back door still remains.
Owners of Westbourne have lived and died in this house. Ted’s mother is the only person who moved to another house before this happened. He himself has lived here all his life.
There are historic trees at Westbourne. We sat in a semi-circle under the shade of an enormous oak near the back door and enjoyed afternoon tea with drinks served by Clare in her collection of colourful floral bone-china cups while several of us perused the early documents, maps and titles to the family’s heritage home.
This was the Ford’s recorded history to be treasured, and handed on to the next generation. They are one of the few remaining settler families who are still able to enjoy a very tangible link with their past.
Acknowledgement: Information on Westbourne supplied by Ted Ford

Ted and Clare Ford presenting the history of the house and farm to the group. NB. China tea service behind.








